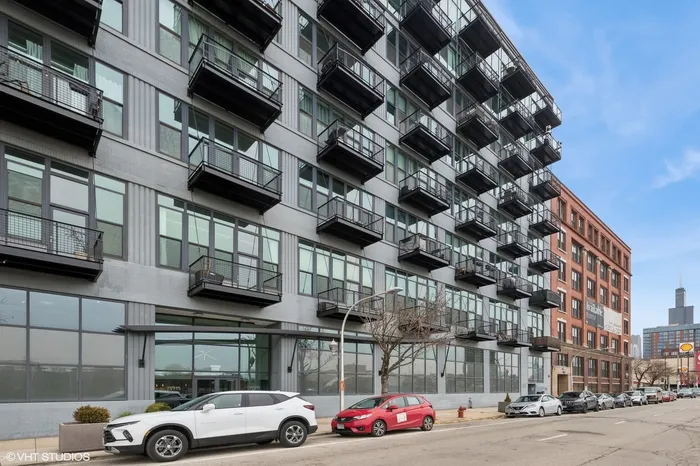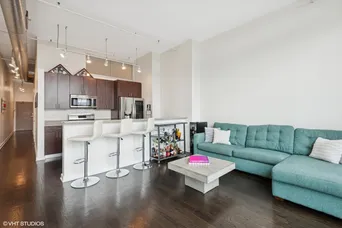- Status Contingent
- Price $359,000
- Bed 2 Beds
- Bath 1 Bath
- Location West Loop
TOP FLOOR penthouse with fabulous city views!! This 2-bed, 1-bath condo features hardwood floors throughout and an open layout with soaring ceilings and a dramatic wall of oversized windows. The living and dining areas flow to your large private balcony, perfect for morning coffee, grilling, or entertaining with the skyline as your backdrop. The sleek, contemporary kitchen is outfitted with quartz countertops, subway tile backsplash, Bosch and Samsung stainless steel appliances, and a generous island with breakfast bar seating-ideal for both cooking and hosting. The updated, spa-like bathroom boasts a walk-in shower. Both bedrooms are FULLY enclosed. The primary bedroom comfortably fits a king-size bed, includes two closets, and features smart remote-controlled window treatments. The second bedroom has a skylight that fills the space with natural light, and can function as a true bedroom, guest room, or home office. This condo has both in-unit washer and dryer, and private same-floor storage. Deeded heated garage parking is included. This full-service building includes a fitness center, yoga room, rooftop deck, package room, bike storage, residents' lounge, and door staff. Located just steps from Randolph Street, Fulton Market, and the Madison corridor, you're perfectly positioned to enjoy some of Chicago's best dining, nightlife, and shopping-with easy access to 290, the Blue Line, and CTA bus routes. Pet and investor-friendly!
General Info
- Price $359,000
- Bed 2 Beds
- Bath 1 Bath
- Taxes $6,497
- Market Time 68 days
- Year Built 2007
- Square Feet Not provided
- Assessments $586
- Assessments Include Water, Common Insurance, Security, Doorman, TV/Cable, Clubhouse, Exercise Facilities, Exterior Maintenance, Scavenger, Snow Removal
- Listed by Compass
- Source MRED as distributed by MLS GRID
Rooms
- Total Rooms 5
- Bedrooms 2 Beds
- Bathrooms 1 Bath
- Living Room 14X16
- Dining Room COMBO
- Kitchen 8X10
Features
- Heat Gas
- Air Conditioning Central Air
- Appliances Oven/Range, Microwave, Dishwasher, Refrigerator, Washer, Dryer, Disposal
- Parking Garage
- Age 16-20 Years
- Exterior Brick
- Exposure N (North), E (East)
Based on information submitted to the MLS GRID as of 7/7/2025 1:32 AM. All data is obtained from various sources and may not have been verified by broker or MLS GRID. Supplied Open House Information is subject to change without notice. All information should be independently reviewed and verified for accuracy. Properties may or may not be listed by the office/agent presenting the information.
Mortgage Calculator
- List Price{{ formatCurrency(listPrice) }}
- Taxes{{ formatCurrency(propertyTaxes) }}
- Assessments{{ formatCurrency(assessments) }}
- List Price
- Taxes
- Assessments
Estimated Monthly Payment
{{ formatCurrency(monthlyTotal) }} / month
- Principal & Interest{{ formatCurrency(monthlyPrincipal) }}
- Taxes{{ formatCurrency(monthlyTaxes) }}
- Assessments{{ formatCurrency(monthlyAssessments) }}
All calculations are estimates for informational purposes only. Actual amounts may vary.



















































