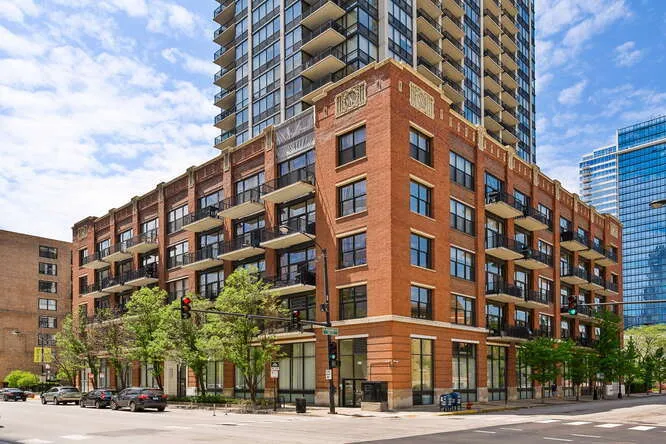- Status Sold
- Sale Price $495,000
- Bed 2 Beds
- Bath 2 Baths
- Location West Chicago
WEST LOOP! CORNER LOFT! Enjoy a 96% walk score, 100% transit score plus the hottest restaurants in the city, Mariano's, Whole Foods, H-Mart, and the Riverwalk. Get to work/the airport/UIC quickly - walk to the Loop, Fulton Market, Union/Ogilvie Stations, the blue/green/orange/brown lines and dozens of buses. This sun-drenched home features two completely enclosed bedrooms (both with soundproof windows, blackout shades, and California closets) and two full baths, exposed brick, 13-foot ceilings and gorgeous/unobstructed views, including of historic Old St. Patrick's. The expansive great room offers plenty of space for dining and lounging and opens up to the balcony from which you can see the sunset to the west and the sunrise over the Art Institute to the east. The kitchen includes cherry cabinets, stainless steel appliances, granite countertops and an island. The king-size primary suite includes a luxurious bath with a double bowl quartz vanity, separate shower and soaking tub. The 2nd bedroom is also very spacious and has great storage. Additional upgrades include fresh paint, custom California Closets in hallway and bedrooms, built-in bookshelves and desk, Room and Board cabinet hardware, primary bath countertops and faucets, and Shade Store roller shades. There is a very rare 10x6 storage unit conveniently located directly next to the heated, indoor, deeded parking space - perfect for strollers, outdoor gear & bulk items (this storage unit is in addition to the large cage in the lower level). The $966.76 HOA includes Xfinity cable and high-speed internet, 24-hr door staff for secure deliveries, onsite engineer and manager, fitness room, party room, and the parking space assessment. Only pay for electricity; everything else included. Condo 17161090271036 $7,617.16. Parking/Storage 17161090271378 $741.00
General Info
- List Price $500,000
- Sale Price $495,000
- Bed 2 Beds
- Bath 2 Baths
- Taxes $8,358
- Market Time 7 days
- Year Built Not provided
- Square Feet 1365
- Assessments $967
- Assessments Include Common Insurance
- Listed by: Phone: Not available
- Source MRED as distributed by MLS GRID
Rooms
- Total Rooms 4
- Bedrooms 2 Beds
- Bathrooms 2 Baths
- Living Room 25X15
- Kitchen 16X8
Features
- Heat Gas, Forced Air
- Air Conditioning Central Air
- Appliances Not provided
- Parking Garage
- Age Unknown
- Exterior Brick
- Exposure N (North), W (West)
Based on information submitted to the MLS GRID as of 2/3/2026 8:32 PM. All data is obtained from various sources and may not have been verified by broker or MLS GRID. Supplied Open House Information is subject to change without notice. All information should be independently reviewed and verified for accuracy. Properties may or may not be listed by the office/agent presenting the information.

























































