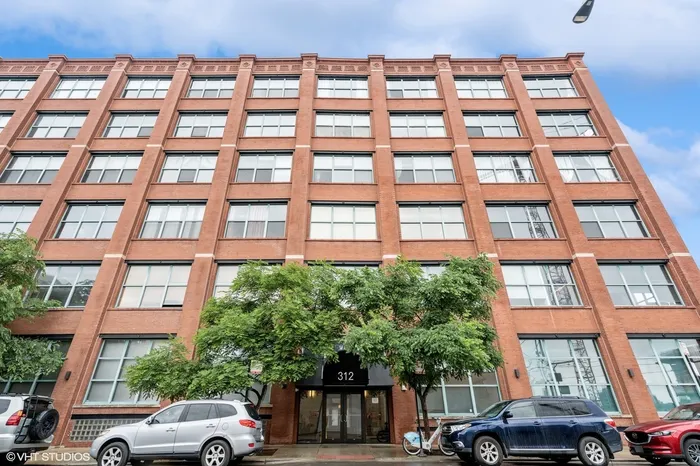- Status Sold
- Sale Price $680,000
- Bed 1 Bed
- Bath 2 Baths
- Location North Chicago
*This is currently a very large 1 bed/ 2 bath that can easily be converted into a 2 bedroom if preferred.* Welcome to this sleek and contemporary masterpiece that embodies the essence of West Loop's Fulton Market, residing in the heart of the city's best restaurants and shopping. Completely redone from top to bottom, this south facing penthouse includes an expansive open floor plan with soaring 14 foot ceilings, exposed brick, wood burning fireplace, and brand new french oak hardwood flooring throughout, creating a seamless flow connecting the living, dining, and kitchen spaces. Bathed in a ton of natural light, this is a sanctuary where you can unwind, entertain, and appreciate the finer things in life. The chef's kitchen is a dream, featuring custom cabinetry by Porcelanosa, beautiful Italian porcelain countertops, backsplash and waterfall island, Fisher and Paykel french door refrigerator and dishwasher, Signature Suite range, Brizo faucet, soft close doors, and LED under cabinet lighting. Make your way into the spacious primary bedroom which boasts large windows, designer ready walk-in closet, and a lavish en-suite bathroom complete with a floating vanity by Porcelanosa, large format Italian porcelain floors and walls, glass shower, and LED mirror. Additionally, the unit features a fully renovated second bathroom, Hunter Douglas electric shades, Brilliant Touch home control lighting, Nest thermostat, Ring doorbell, solid core doors with custom hardware, newer water heater and HVAC, and in-unit laundry. Enjoy stunning views of the city skyline from the common rooftop terrace just right outside your door! Located in the prime West Loop location with easy access to public transportation, parks, and an array of trendy restaurants, cafes, and boutique shops all at your fingertips!
General Info
- List Price $680,000
- Sale Price $680,000
- Bed 1 Bed
- Bath 2 Baths
- Taxes $10,448
- Market Time 1 days
- Year Built 1925
- Square Feet 1541
- Assessments $537
- Assessments Include Water, Common Insurance, Security, Security System, Exterior Maintenance, Lawn Care, Scavenger
- Listed by
- Source MRED as distributed by MLS GRID
Rooms
- Total Rooms 4
- Bedrooms 1 Bed
- Bathrooms 2 Baths
- Living Room 27X24
- Dining Room 8X15
- Kitchen 9X13
Features
- Heat Gas, Forced Air
- Air Conditioning Central Air
- Appliances Oven/Range, Dishwasher, Refrigerator, High End Refrigerator, Washer, Dryer, Disposal, Gas Cooktop, Range Hood
- Parking Garage
- Age 91-100 Years
- Exterior Brick
- Exposure S (South)
Based on information submitted to the MLS GRID as of 6/4/2025 8:02 PM. All data is obtained from various sources and may not have been verified by broker or MLS GRID. Supplied Open House Information is subject to change without notice. All information should be independently reviewed and verified for accuracy. Properties may or may not be listed by the office/agent presenting the information.





























