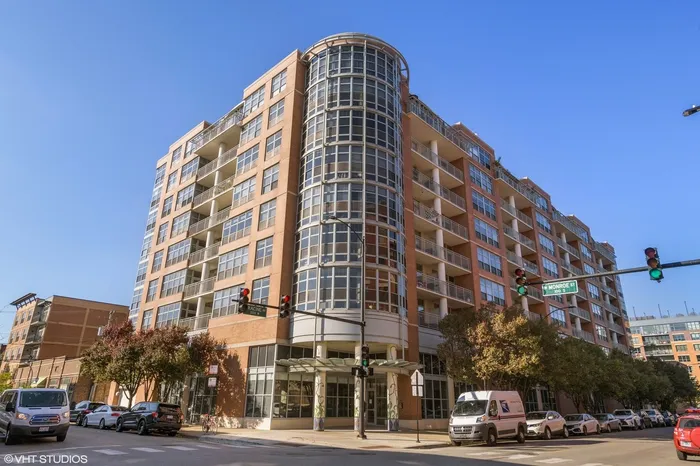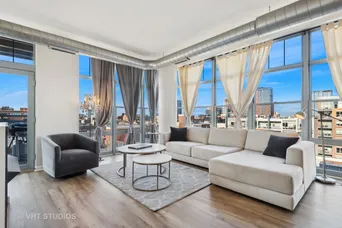- Status Sold
- Sale Price $504,429
- Bed 2 Beds
- Bath 2 Baths
- Location North Chicago
This sunny and sophisticated 2-bedroom, 2-bathroom condo is perfectly situated on the coveted northwest corner, boasting breathtaking city views through 30' wrap-around floor-to-ceiling windows. As one of the premier homes in the building, this residence offers an unmatched blend of style and functionality. Step into a bright and open layout featuring luxury vinyl flooring throughout the living areas and brand-new carpet in the bedrooms, freshly painted throughout. The expansive living and dining area centers around a cozy gas fireplace and opens onto a spacious balcony, perfect for relaxing or entertaining. The kitchen impresses with 42" cabinetry, granite countertops, a large island, and stainless steel appliances, making it a chef's dream. The split-bedroom floor plan ensures privacy, with both bedrooms fully enclosed and outfitted with true windows. Retreat to the large primary suite, complete with a organized walk-in closet and a spa-like ensuite bath featuring a double-sink vanity, a glass door shower, a separate soaking tub, and a linen closet. The second bedroom is generously sized, comfortably accommodating a queen bed, and is adjacent to a second bath. Enjoy the convenience of an in-unit washer/dryer, heated garage parking space for 30k. Building assessments include heat, water, gas, and more, making this home even more appealing. This full-amenity building offers a recently updated fitness center, 24-hour door staff, a secure fob entry system, and a storage locker for additional convenience. Unbeatable location walking distance to tons of award winning restaurants, Fulton Market, bars, coffee shops, shops, Whole Foods, Target, Mariano's, Mary Bartelme Park, expressways, public transport and more, this is West Loop living at its finest!
General Info
- List Price $525,000
- Sale Price $504,429
- Bed 2 Beds
- Bath 2 Baths
- Taxes $10,416
- Market Time 28 days
- Year Built 2004
- Square Feet 1400
- Assessments $788
- Assessments Include Heat, Water, Gas, Common Insurance, Doorman, Exercise Facilities, Scavenger, Snow Removal
- Listed by: Phone: Not available
- Source MRED as distributed by MLS GRID
Rooms
- Total Rooms 5
- Bedrooms 2 Beds
- Bathrooms 2 Baths
- Living Room 15X15
- Dining Room 08X11
- Kitchen 08X12
Features
- Heat Gas, Forced Air
- Air Conditioning Central Air
- Appliances Oven/Range, Microwave, Dishwasher, Refrigerator, Washer, Dryer, Disposal, All Stainless Steel Kitchen Appliances
- Parking Garage
- Age 21-25 Years
- Exterior Brick
- Exposure N (North), W (West)
Based on information submitted to the MLS GRID as of 12/10/2025 2:02 AM. All data is obtained from various sources and may not have been verified by broker or MLS GRID. Supplied Open House Information is subject to change without notice. All information should be independently reviewed and verified for accuracy. Properties may or may not be listed by the office/agent presenting the information.













































