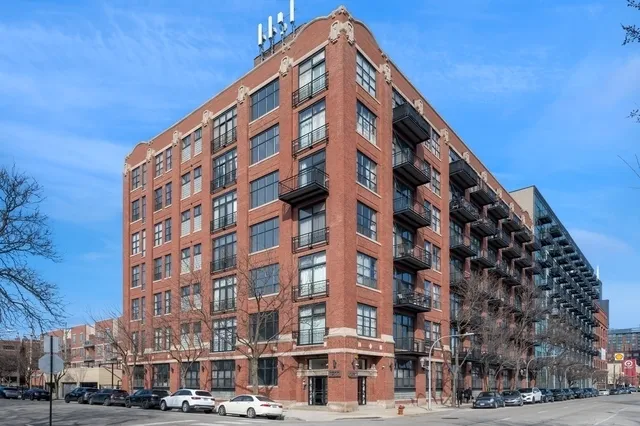- Status Contingent
- Price $295,000
- Bed 1 Bed
- Bath 1 Bath
- Location West Loop
Welcome to modern urban living in Chicago's West Loop Vanguard Lofts. This stylish one-bedroom, one-bath condo delivers sophistication with an unmistakable sense of comfort and convenience. Step inside to discover an abundance of natural light that fills the space, accentuating the modern, updated kitchen. Featuring sleek white cabinetry and a stunning island perfect for entertaining, the kitchen comes equipped with newer, high-end appliances that make every meal a delight. The inviting living area boasts a cozy south-facing fireplace, creating the ideal setting for both relaxation and lively conversation. The updated bathroom and generous storage-yes, there's TON of it-ensure that your living space stays organized and clutter-free including built-in custom closets in primary. Enjoy the outdoors on your private balcony, and benefit from the convenience of an in-unit washer/dryer and includes exterior parking. Ideally located near UIC and Rush University Medical Center, this condo is perfectly suited for professionals, students, and anyone seeking a dynamic urban lifestyle. Step outside and immerse yourself in the vibrant West Loop experience-dive into the culinary delights at nearby restaurants, explore the charm of Skinner Park, and take advantage of seamless connectivity with easy access to 290, 90/94 and the Racine Blue Line. This is modern urban living redefined-where style, convenience, and a lively community come together to create a truly exceptional home.
General Info
- Price $295,000
- Bed 1 Bed
- Bath 1 Bath
- Taxes $4,964
- Market Time 46 days
- Year Built Not provided
- Square Feet Not provided
- Assessments $418
- Assessments Include Water, Parking, Tax, Common Insurance, Security System, Exterior Maintenance, Lawn Care, Scavenger, Snow Removal
- Listed by Jameson Sotheby's Intl Realty
- Source MRED as distributed by MLS GRID
Rooms
- Total Rooms 4
- Bedrooms 1 Bed
- Bathrooms 1 Bath
- Living Room 17X12
- Dining Room COMBO
- Kitchen 17X9
Features
- Heat Gas
- Air Conditioning Central Air
- Appliances Oven/Range, Microwave, Dishwasher, Refrigerator, Freezer, Washer, Dryer, Disposal, All Stainless Steel Kitchen Appliances
- Parking Space/s
- Age Unknown
- Exterior Brick
- Exposure S (South)
Based on information submitted to the MLS GRID as of 5/2/2025 11:32 PM. All data is obtained from various sources and may not have been verified by broker or MLS GRID. Supplied Open House Information is subject to change without notice. All information should be independently reviewed and verified for accuracy. Properties may or may not be listed by the office/agent presenting the information.
Mortgage Calculator
- List Price{{ formatCurrency(listPrice) }}
- Taxes{{ formatCurrency(propertyTaxes) }}
- Assessments{{ formatCurrency(assessments) }}
- List Price
- Taxes
- Assessments
Estimated Monthly Payment
{{ formatCurrency(monthlyTotal) }} / month
- Principal & Interest{{ formatCurrency(monthlyPrincipal) }}
- Taxes{{ formatCurrency(monthlyTaxes) }}
- Assessments{{ formatCurrency(monthlyAssessments) }}
All calculations are estimates for informational purposes only. Actual amounts may vary. Current rates provided by Rate.com























