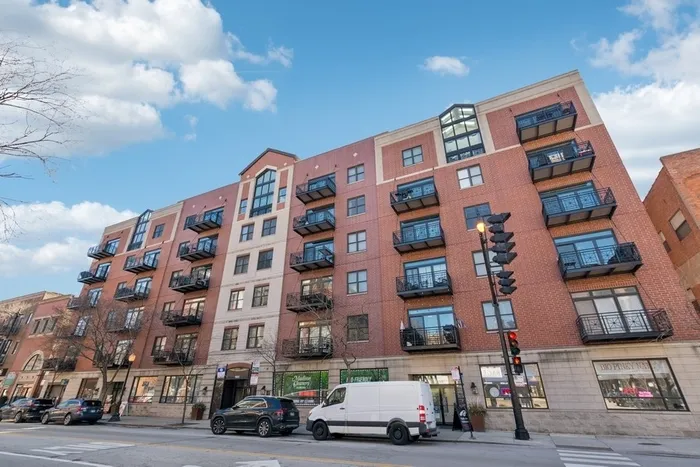- Status Sold
- Sale Price $1,000,000
- Bed 4 Beds
- Bath 2 Baths
- Location West Chicago
Live in the heart of the West Loop, corner-unit penthouse with amazing skyline views! Location! Location! Location! Rare, single floor living four bedroom - two bath, recently renovated home with fantastic & flexible layout. Southern exposure floods the home with sunlight through large brand new windows. The kitchen features honed marble countertops, convection oven/microwave, stainless steel appliances with a 5-burner gas stovetop and breakfast bar. Additional features include hardwood floors, enclosed mudroom, premium storage and gas-fireplace with marble surround. The private balcony off the living space offers spectacular views & ideal place for grill. Unique features of this home are the 22 foot floor-to-ceiling windows in the dramatic sunroom with vaulted skylight windows and a custom designed built-in birchwood breakfast nook with banquette seating. The spacious primary suite includes a spa-like bath with a dual vanity, oversized soaking tub, steam shower with bench, and large walk-in closet including custom built-ins. The second bedroom is large, offering a full wall of closets. Third bedroom enjoys sunrises over the city skyline with a built in queen Murphy. The fourth bedroom is a great nursery, office or exercise room. One heated garage parking space is included. Ideal location in a boutique elevator building, steps to the Randolph Street restaurants, Fulton Market nightlife, Madison Street shopping, Target/Mariano's/Whole Foods/West Loop Market. This home is blocks from Mary Bartelme Park, Skinner Elementary, Union Park/Pool and The United Center. Transportation is a breeze, located near the Green/Pink Line Morgan "L" stop, 290 & 90/94 access ramps, Racine Blue Line "L" stop and #20 Madison Street Bus line. Best of City Living! Stop Looking. Start Living!
General Info
- List Price $899,000
- Sale Price $1,000,000
- Bed 4 Beds
- Bath 2 Baths
- Taxes $15,414
- Market Time 6 days
- Year Built 2001
- Square Feet 2200
- Assessments $1,097
- Assessments Include Water, Parking, Common Insurance, Exterior Maintenance, Scavenger, Snow Removal, Internet Access
- Listed by
- Source MRED as distributed by MLS GRID
Rooms
- Total Rooms 7
- Bedrooms 4 Beds
- Bathrooms 2 Baths
- Living Room 21X18
- Dining Room 12X15
- Kitchen 17X13
Features
- Heat Gas, Forced Air
- Air Conditioning Central Air
- Appliances Oven-Double, Microwave, Dishwasher, Refrigerator, Washer, Dryer, Disposal, All Stainless Steel Kitchen Appliances
- Parking Garage
- Age 21-25 Years
- Exterior Brick
- Exposure S (South), E (East), City
Based on information submitted to the MLS GRID as of 9/6/2025 5:02 PM. All data is obtained from various sources and may not have been verified by broker or MLS GRID. Supplied Open House Information is subject to change without notice. All information should be independently reviewed and verified for accuracy. Properties may or may not be listed by the office/agent presenting the information.

















































