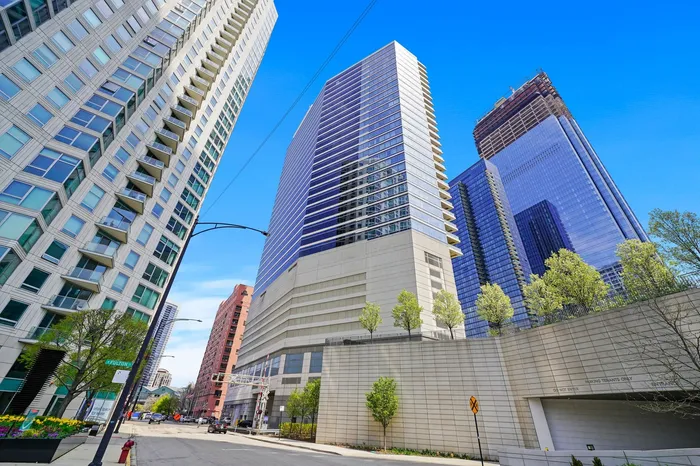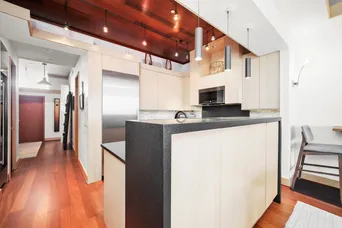- Status Sold
- Sale Price $730,000
- Bed 2 Beds
- Bath 2 Baths
- Location West Chicago
An unparalleled lifestyle awaits at The Residences at RiverBend! This stunning 2Bed/2Bath condo offers breathtaking Chicago River and skyline views through floor-to-ceiling glass walls, complemented by exquisite custom upgrades throughout. Designed for sophistication, functionality, and style, this fully renovated unit is sure to impress. The high-end chef's kitchen is outfitted with premium Sub-Zero, Wolf, and Viking appliances, perfect for culinary enthusiasts. The expansive primary suite features a cozy reading nook, all framed by mesmerizing city views. Luxurious designer touches include custom lighting, remote-controlled window treatments, professionally designed closets, and even heated towel racks in the remodeled baths-no detail has been overlooked! Solid wood floors (refinished in May 2023) and a well-placed fireplace enhance the warmth and character of this city-center masterpiece. Additional perks include a spacious in-unit laundry room, deeded storage, and deeded garage parking spot is negotiable. This is a rare opportunity to own a turnkey residence that embodies luxury and convenience. Building amenities include a 24-hour door staff, an expansive state-of-the-art fitness center with a spa room, a party room with a catering kitchen, a package receiving room, a business center, dry cleaning services, and an outdoor entertaining space. Ideally situated across from East Bank Club and Merchandise Mart, this prime location offers easy access to River North, West Loop, and Fulton Market's renowned dining scene. With Gibson's Italia next door and the scenic Chicago Riverwalk just steps away, this home is a true gem-expertly designed with top-tier finishes and a level of craftsmanship that sets it apart from the rest. Explore the property in 3D! Click the 3D button to take a virtual tour and walk through every detail.
General Info
- List Price $749,995
- Sale Price $730,000
- Bed 2 Beds
- Bath 2 Baths
- Taxes $10,756
- Market Time 43 days
- Year Built 2001
- Square Feet 1606
- Assessments $1,201
- Assessments Include Heat, Air Conditioning, Gas, Common Insurance, Security, Doorman, TV/Cable, Exercise Facilities, Exterior Maintenance, Lawn Care, Scavenger, Snow Removal, Internet Access
- Listed by: Phone: Not available
- Source MRED as distributed by MLS GRID
Rooms
- Total Rooms 5
- Bedrooms 2 Beds
- Bathrooms 2 Baths
- Living Room 19X15
- Dining Room 15X13
- Kitchen 14X10
Features
- Heat Gas, Forced Air
- Air Conditioning Central Air
- Appliances Oven/Range, Microwave, Dishwasher, High End Refrigerator, Washer, Dryer, Disposal, All Stainless Steel Kitchen Appliances
- Parking Garage
- Age 21-25 Years
- Exterior Glass
- Exposure S (South), E (East), Lake/Water
Based on information submitted to the MLS GRID as of 2/3/2026 8:32 PM. All data is obtained from various sources and may not have been verified by broker or MLS GRID. Supplied Open House Information is subject to change without notice. All information should be independently reviewed and verified for accuracy. Properties may or may not be listed by the office/agent presenting the information.





































































































