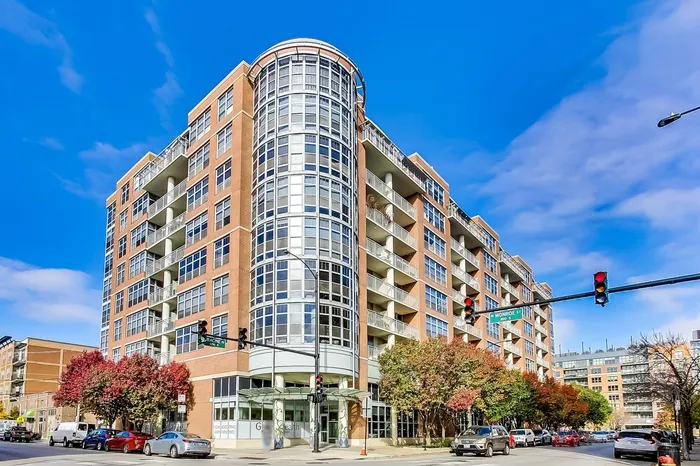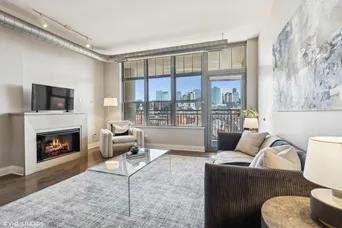- Status Sold
- Sale Price $555,000
- Bed 2 Beds
- Bath 2 Baths
- Location West Chicago
Sophisticated Upgrades in this MODERN LUXURY Home in the Heart of West Loop with UNOBSTRUCTED Skyline Views!!! This gorgeous home offers 2 bedrooms and 2 full bathrooms, features oversized windows with stunning city views, a massive PRIVATE balcony, high ceilings and hardwood floors throughout. The open-concept living and dining area is anchored by a cozy fireplace, creating an inviting space for relaxation and entertaining. The Upgraded Chef's kitchen boasts white cabinetry, a breakfast bar, granite countertops, full back splash, SS appliance and ample storage. ENORMOUS primary suite offers professionally organized closets and the same breathtaking panoramic views!!!! Luxurious primary bathroom features dual vanity, upgraded quartz countertops, walk-in shower, separate soaking tub, beautiful finishes and tons of storage. An additional spacious bedroom and bathroom down the hall complete the layout. The 2nd bedroom features a plexiglass panel along the top portion of one wall, allowing natural sunlight to filter in while maintaining privacy. Plus, enjoy the convenience of an in-unit washer/dryer. This full-amenity building offers a recently updated fitness center, 24-hour door staff and a storage locker. Located in PRIME West Loop location on a quiet tree-lined street, you're just steps to Mary Bartelme Park, Restaurant Row, Hot Fulton Market restaurants and nightlife, boutiques, coffee shops, workout studios, Target, Whole Foods, Mariano's, the EL and 90/94 access. Situated in the highly sought-after SKINNER SCHOOL DISTRICT! One garage parking spot available for $25K.
General Info
- List Price $549,900
- Sale Price $555,000
- Bed 2 Beds
- Bath 2 Baths
- Taxes $9,598
- Market Time 8 days
- Year Built 2003
- Square Feet 1270
- Assessments $777
- Assessments Include Heat, Water, Gas, Common Insurance, Doorman, TV/Cable, Exercise Facilities, Exterior Maintenance, Scavenger, Snow Removal
- Listed by
- Source MRED as distributed by MLS GRID
Rooms
- Total Rooms 5
- Bedrooms 2 Beds
- Bathrooms 2 Baths
- Living Room 16X22
- Dining Room COMBO
- Kitchen 12X9
Features
- Heat Gas, Forced Air
- Air Conditioning Central Air
- Appliances Oven/Range, Microwave, Dishwasher, Refrigerator, Washer, Dryer, Disposal, All Stainless Steel Kitchen Appliances
- Parking Garage
- Age 21-25 Years
- Exterior Concrete,Other
- Exposure E (East), City
Based on information submitted to the MLS GRID as of 4/18/2025 7:32 PM. All data is obtained from various sources and may not have been verified by broker or MLS GRID. Supplied Open House Information is subject to change without notice. All information should be independently reviewed and verified for accuracy. Properties may or may not be listed by the office/agent presenting the information.



























































