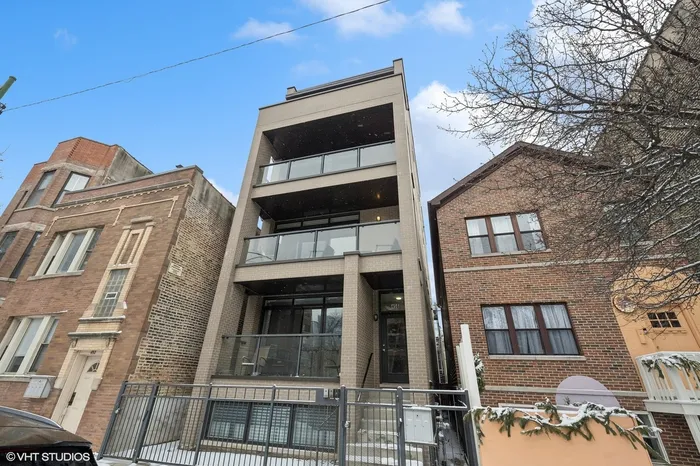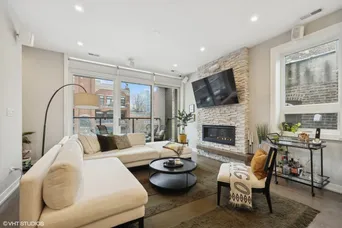- Status Sold
- Sale Price $762,000
- Bed 3 Beds
- Bath 2 Baths
- Location West Chicago
DON'T MISS this modern and pristine, like-new 3 bed 2 bath residence tucked away at 456 N May, where you're just steps from Restaurant Row and all things Fulton Market. Upon entering, you'll be greeted by the heart of the home: a spectacular corner chef's kitchen anchored by a statement island and lighting. It's an entertainer's dream, showcasing professional-grade Sub-Zero paneled refrigerator and Wolf appliances, including a built-in stainless steel espresso bar and wine refrigerator. Beyond the kitchen, a dramatic floor-to-ceiling stone fireplace commands the expansive living space, creating an architectural focal point. South-facing floor-to-ceiling windows flood the space with natural light. Glass doors lead you to a 14' front balcony, perfect for al fresco dining. Rich oak hardwood floors will lead you through the home to 2 guest rooms and guest bath. The primary suite stands as a private sanctuary, complete with a spa-inspired bath featuring a steam shower, heated floors, and double vanity. A second private balcony off the back of the home invites you to enjoy morning coffee or evening relaxation. This meticulously maintained home is enhanced by ELAN home automation system that controls the lights, temperature, security, music/entertainment, locks and security cameras. The secured garage space includes an EV charging station. You'll find a famous Italian bakery at your corner, with easy access to Dawsons, Piccolo Sogno, Google's campus, Randolph & Fulton Street's renowned restaurant scene, and convenient transit options.
General Info
- List Price $750,000
- Sale Price $762,000
- Bed 3 Beds
- Bath 2 Baths
- Taxes $11,874
- Market Time 9 days
- Year Built 2020
- Square Feet Not provided
- Assessments $150
- Assessments Include Water, Common Insurance, Exterior Maintenance, Scavenger
- Listed by
- Source MRED as distributed by MLS GRID
Rooms
- Total Rooms 6
- Bedrooms 3 Beds
- Bathrooms 2 Baths
- Living Room 14X19
- Dining Room COMBO
- Kitchen 14X9
Features
- Heat Gas
- Air Conditioning Central Air
- Appliances Oven/Range, Microwave, Dishwasher, High End Refrigerator, Freezer, Washer, Dryer, Disposal, All Stainless Steel Kitchen Appliances, Wine Cooler/Refrigerator, Cooktop, Range Hood, Water Purifier
- Parking Garage
- Age 1-5 Years
- Exterior Brick
- Exposure E (East), W (West)
Based on information submitted to the MLS GRID as of 4/18/2025 7:02 PM. All data is obtained from various sources and may not have been verified by broker or MLS GRID. Supplied Open House Information is subject to change without notice. All information should be independently reviewed and verified for accuracy. Properties may or may not be listed by the office/agent presenting the information.

















































