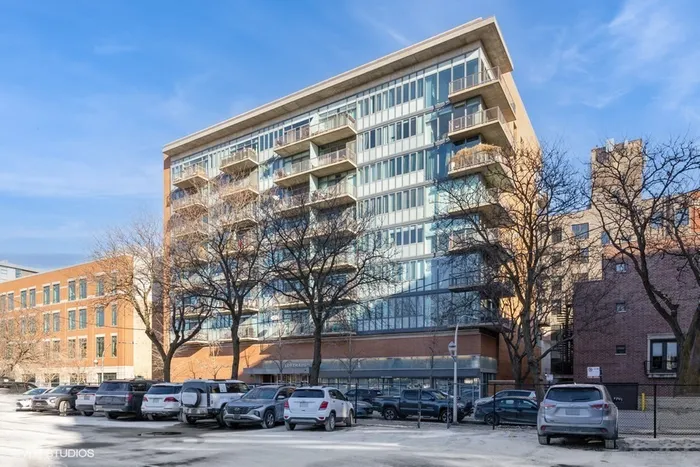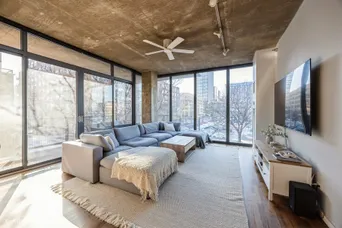- Status Sold
- Sale Price $495,000
- Bed 2 Beds
- Bath 2 Baths
- Location West Chicago
This unique 2-bedroom, 2-bath floor plan is the only one like it in the building. The space features hardwood floors, solid wood doors, and gorgeous slate and marble bathrooms. The kitchen is perfect for cooking and entertaining, with upgraded cabinets, stainless steel appliances, granite countertops, and an under-mount sink. The large master suite includes two organized closets and a marble bath with a soaking tub, separate shower, and double-sink vanity. Step outside to a 125 sq. ft. wrap-around balcony, great for relaxing or hanging out. You're just steps from Greek Town, Randolph Street, Fulton Market, and everything the West Loop has to offer. Plus, the Blue Line is only half a block away. Assessments include heat, air, water, and gas. Storage locker and heated indoor parking is included in the price.
General Info
- List Price $525,000
- Sale Price $495,000
- Bed 2 Beds
- Bath 2 Baths
- Taxes $7,752
- Market Time 24 days
- Year Built 2005
- Square Feet 1356
- Assessments $539
- Assessments Include Heat, Air Conditioning, Water, Gas, Common Insurance, Exterior Maintenance, Scavenger, Snow Removal
- Listed by
- Source MRED as distributed by MLS GRID
Rooms
- Total Rooms 4
- Bedrooms 2 Beds
- Bathrooms 2 Baths
- Living Room 18X14
- Kitchen 20X11
Features
- Heat Gas
- Air Conditioning Central Air
- Appliances Not provided
- Parking Garage
- Age 16-20 Years
- Exterior Brick,Glass
Based on information submitted to the MLS GRID as of 4/18/2025 7:32 PM. All data is obtained from various sources and may not have been verified by broker or MLS GRID. Supplied Open House Information is subject to change without notice. All information should be independently reviewed and verified for accuracy. Properties may or may not be listed by the office/agent presenting the information.



























