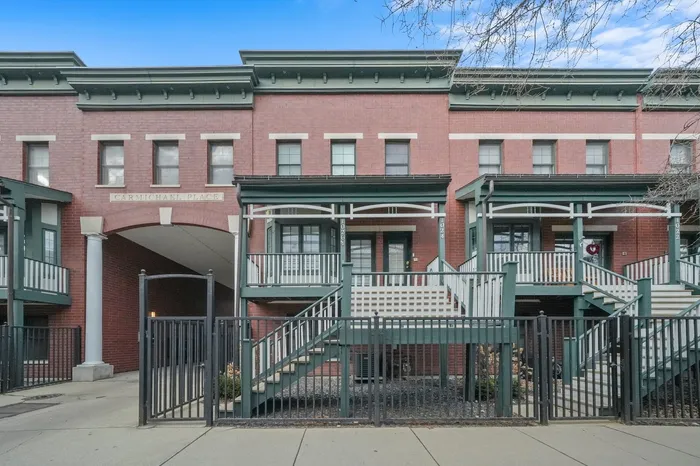- Status Sold
- Sale Price $750,000
- Bed 2 Beds
- Bath 2.1 Baths
- Location West Chicago
Modern Luxury in the Heart of West Loop - This beautifully updated and spacious 2 bed / 2.5 bath, 2,000 sq. ft. end-unit townhome in the highly sought-after Carmichael Place community is a rare find! Located in the top-rated Skinner School District, this home offers the perfect blend of style, convenience, and walkability for busy professionals. Step through the gated entry on tree-lined Monroe and into your sun-drenched main level, where refinished hardwood floors, oversized bay windows, and a sleek open-concept design set the stage for effortless living and entertaining. The chef's kitchen is a showstopper, featuring modern grey 42" soft-close cabinetry, quartz countertops & backsplash, a farmhouse sink, wine fridge, and an oversized island-perfect for hosting friends before a night out in the city. Your private rear balcony overlooks the professionally landscaped courtyard, an ideal space for grilling and relaxing. Upstairs, the primary suite impresses with soaring 14' ceilings, sliding barn doors, an organized walk-in closet, and a spa-like en-suite complete with a dual vanity, rain shower with body sprays, and new LED lighting. The lower level offers a great-sized guest bedroom, an updated full bath, and side-by-side washer/dryer. Plus, enjoy the convenience of an attached 1-car garage and brand-new HVAC system. Freshly painted with new lighting throughout, this home is truly move-in ready. Just steps from Madison Row, Restaurant Row, Mary Bartelme Park, Skinner Park, Whole Foods, Target, Soho House, and the buzzing Fulton Market District, this is West Loop living at its finest! Don't miss out-schedule your showing today!
General Info
- List Price $700,000
- Sale Price $750,000
- Bed 2 Beds
- Bath 2.1 Baths
- Taxes $11,914
- Market Time 5 days
- Year Built 2000
- Square Feet 1915
- Assessments $306
- Assessments Include Water, Parking, Common Insurance, TV/Cable, Scavenger, Snow Removal, Internet Access
- Listed by
- Source MRED as distributed by MLS GRID
Rooms
- Total Rooms 5
- Bedrooms 2 Beds
- Bathrooms 2.1 Baths
- Living Room 13X30
- Dining Room 13X11
- Kitchen 10X13
Features
- Heat Gas, Forced Air
- Air Conditioning Central Air
- Appliances Oven/Range, Microwave, Dishwasher, Refrigerator, Freezer, Washer, Dryer, Disposal, All Stainless Steel Kitchen Appliances, Wine Cooler/Refrigerator, Range Hood
- Parking Garage
- Age 21-25 Years
- Exterior Brick
- Exposure N (North), S (South), W (West), City, Park
Based on information submitted to the MLS GRID as of 6/4/2025 7:32 PM. All data is obtained from various sources and may not have been verified by broker or MLS GRID. Supplied Open House Information is subject to change without notice. All information should be independently reviewed and verified for accuracy. Properties may or may not be listed by the office/agent presenting the information.





























































