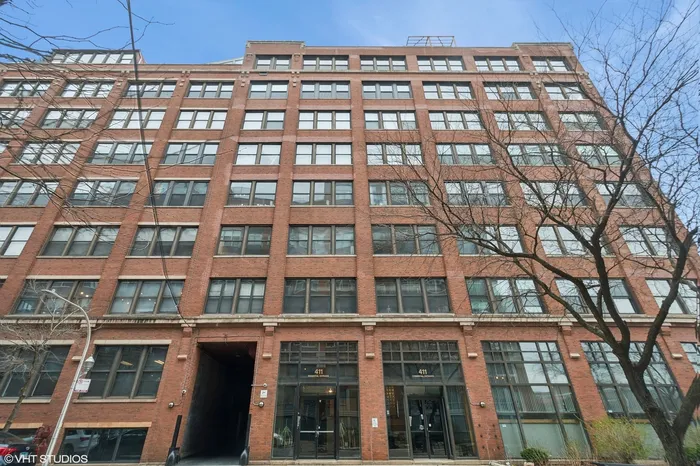- Status Sold
- Sale Price $1,200,000
- Bed 5 Beds
- Bath 3 Baths
- Location West Chicago
THE BEST VALUE FOR LUXURY IN THE WEST LOOP!! Stunning, new renovation of a custom timber loft w/ 5600 sq ft all on one level in a popular live work building. This corner unit features 5 spacious bedrooms and 3 full baths plus a massive office and additional multi-purpose rooms and closet space. This home is loaded with distinctive features: a private building entrance and lobby, a custom luxe kitchen open to a spacious dining room, living room and lounge/ bar/ game area, and more. The kitchen features a massive eat-in island, Bosch panel-ready suite of appliances, dual dishwashers, double wall ovens, and induction cook top. The primary suite features an extra large walk-in closet and full ensuite with large shower, dual vanity, and modern soaking tub. This home additionally features a large formal entryway and mudroom, guest suite w/ ensuite bathroom, and large laundry room w/ side-by-side W/D and room for storage. Fun surprises throughout the home such as a hidden multi-purpose room/ gym, and a 3 ton industrial safe! 2 water heaters and 2 HVAC zones. Great West Loop location near the best of the best restaurants, Whole Foods, Marianos & Target, Mary Bartelme Park, and 1 block to the Blue Line, 90/94/290, CTA buses, Metra and a short trip to the Loop! Located in Skinner School. Transferrable parking lease available behind the building. Building is zoned for live/work and is investor friendly. Make sure to click on the 3D tour to see everything!
General Info
- List Price $1,295,000
- Sale Price $1,200,000
- Bed 5 Beds
- Bath 3 Baths
- Taxes $12,235
- Market Time 58 days
- Year Built 1915
- Square Feet 5600
- Assessments $845
- Assessments Include Water, Common Insurance, Exterior Maintenance, Scavenger, Snow Removal, Internet Access
- Listed by: Phone: Not available
- Source MRED as distributed by MLS GRID
Rooms
- Total Rooms 11
- Bedrooms 5 Beds
- Bathrooms 3 Baths
- Living Room 14X13
- Family Room 22X12
- Dining Room 23X11
- Kitchen 13X26
Features
- Heat Gas
- Air Conditioning Central Air
- Appliances Oven/Range, Microwave, Dishwasher, Refrigerator
- Parking None
- Age 100+ Years
- Exterior Brick
- Exposure S (South), W (West)
Based on information submitted to the MLS GRID as of 12/10/2025 2:02 AM. All data is obtained from various sources and may not have been verified by broker or MLS GRID. Supplied Open House Information is subject to change without notice. All information should be independently reviewed and verified for accuracy. Properties may or may not be listed by the office/agent presenting the information.

















































