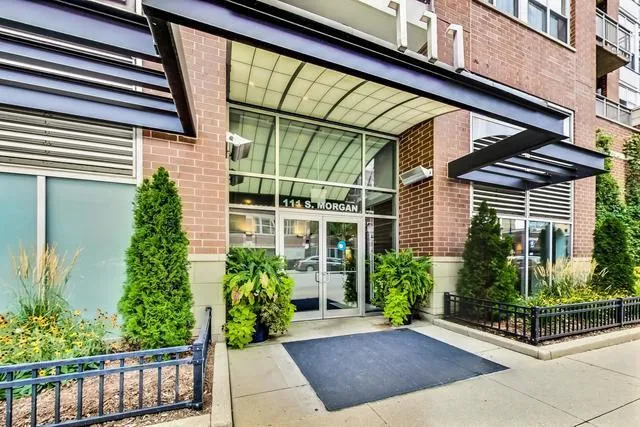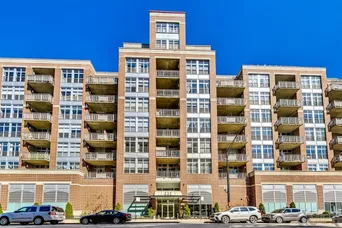- Status Sold
- Sale Price $440,000
- Bed 2 Beds
- Bath 2 Baths
- Location West Chicago
Discover urban elegance in this west-facing concrete loft located in the vibrant heart of West Loop. This contemporary soft loft boasts two fully enclosed bedrooms and spans an airy layout with 10-foot high ceilings and pristine new flooring throughout. Revel in the warmth of an updated electric fireplace in the living room, and enjoy the ease of an in-unit washer/dryer. The living and dining area, designed with an open floor plan, features floor-to-ceiling sliding doors opening onto a private balcony that offers serene sunset views. Culinary enthusiasts will delight in the spacious cherry kitchen, equipped with modern stainless-steel appliances, sleek quartz countertops, and an expansive breakfast bar/island-perfect for entertaining. The primary bathroom is a haven of relaxation, featuring a double sink vanity, separate shower, and a luxurious whirlpool tub. The second bedroom includes a Murphy bed that allows the room to be a bedroom and a home office. Included with this residence is a convenient storage locker (#55) and an option to purchase an indoor, heated parking spot (#343). Positioned within a stone's throw of Mary Bartelme Park and Skinner Park, and surrounded by grocery stores like Mariano's and Whole Foods, this location is a dream for city living. Indulge in top-tier dining along Madison Row and the bustling Randolph/Fulton entertainment corridor. Commuting is a breeze with quick access to the Blue, Green, and Pink Lines, multiple bus routes, Metra services, I-90/94, and the Loop. Engage in unique local activities at the nearby Big City Pickle, offering everything from yoga classes and movies to mechanical bulls and pickleball courts. Building amenities enhance this luxury living experience, including 24-hour door staff, on-site management, package receiving room, bike storage, and pet-friendly policies. Additionally, this home falls within the highly desirable Skinner Elementary school district.
General Info
- List Price $420,000
- Sale Price $440,000
- Bed 2 Beds
- Bath 2 Baths
- Taxes $7,537
- Market Time 47 days
- Year Built 2001
- Square Feet Not provided
- Assessments $681
- Assessments Include Water, Parking, Common Insurance, Doorman, TV/Cable, Exterior Maintenance, Scavenger, Snow Removal, Other, Internet Access
- Listed by
- Source MRED as distributed by MLS GRID
Rooms
- Total Rooms 5
- Bedrooms 2 Beds
- Bathrooms 2 Baths
- Living Room 17X13
- Dining Room COMBO
- Kitchen 17X15
Features
- Heat Gas, Forced Air
- Air Conditioning Central Air
- Appliances Oven-Double, Oven/Range, Microwave, Dishwasher, Refrigerator, High End Refrigerator, Freezer, Washer, Dryer, Disposal, All Stainless Steel Kitchen Appliances, Range Hood
- Parking Garage
- Age 21-25 Years
- Exterior Brick,Concrete
- Exposure W (West)
Based on information submitted to the MLS GRID as of 4/18/2025 7:32 PM. All data is obtained from various sources and may not have been verified by broker or MLS GRID. Supplied Open House Information is subject to change without notice. All information should be independently reviewed and verified for accuracy. Properties may or may not be listed by the office/agent presenting the information.





































































