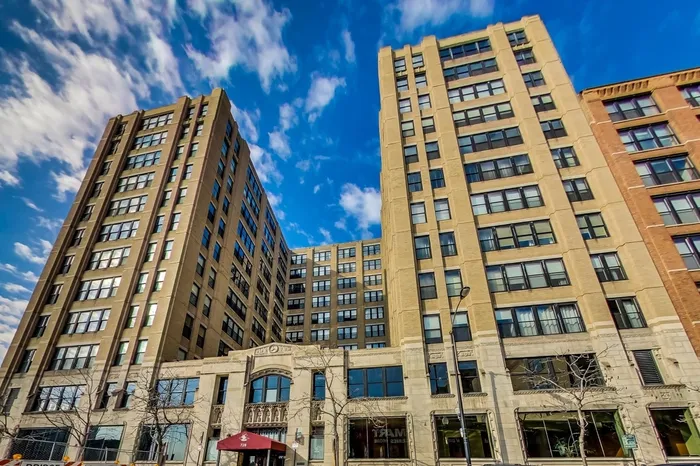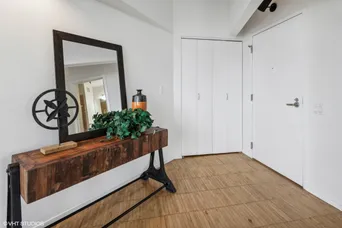- Status Sold
- Sale Price $525,000
- Bed 2 Beds
- Bath 2 Baths
- Location North Chicago
Welcome to this expansive 1,500+ sq. ft. New York-style loft in the highly desirable Haberdasher Square Lofts, situated in the heart of the vibrant West Loop. Experience the ultimate urban lifestyle with award-winning restaurants, trendy cafes, boutiques, and cultural hotspots just outside your door. This stunning southwest corner loft is bathed in natural light from huge oversized windows, highlighting the open space and unique architectural details. The upgraded island kitchen features stainless steel appliances, granite countertops, a Viking cooktop with range hood, and a Gaggenau oven, perfect for culinary enthusiasts. The primary bathroom offers a spa-like retreat with double-bowl sinks, elegant tumbled marble, and a large soaking tub. The second bedroom has been expanded for added comfort, and both bedrooms are fully enclosed with windows for privacy. Additional highlights include original matchstick maple flooring throughout, a cozy gas fireplace, exposed terra-cotta brick, blackout shades, and soaring 11'9" ceilings. Building amenities include a penthouse-level exercise room, half-basketball court, rooftop deck, and a newly remodeled party room. With a prime location just one block from the Blue Line and two blocks from Union and Ogilvie stations, commuting is a breeze. Deeded heated garage parking (A-59) is available for 30K. Don't miss out on this exceptional opportunity to own in one of the West Loop's most iconic loft buildings! Pet and investor-friendly building. Skinner School District.
General Info
- List Price $500,000
- Sale Price $525,000
- Bed 2 Beds
- Bath 2 Baths
- Taxes $8,636
- Market Time 8 days
- Year Built 1915
- Square Feet 1517
- Assessments $862
- Assessments Include Heat, Air Conditioning, Water, Gas, Parking, Common Insurance, Doorman, TV/Cable, Exercise Facilities, Exterior Maintenance, Internet Access
- Listed by
- Source MRED as distributed by MLS GRID
Rooms
- Total Rooms 5
- Bedrooms 2 Beds
- Bathrooms 2 Baths
- Living Room 20X15
- Dining Room 22X10
- Kitchen 15X08
Features
- Heat Forced Air, Heat Pump
- Air Conditioning Central Air
- Appliances All Stainless Steel Kitchen Appliances
- Parking Garage
- Age 100+ Years
- Exterior Brick
- Exposure S (South), W (West)



























































