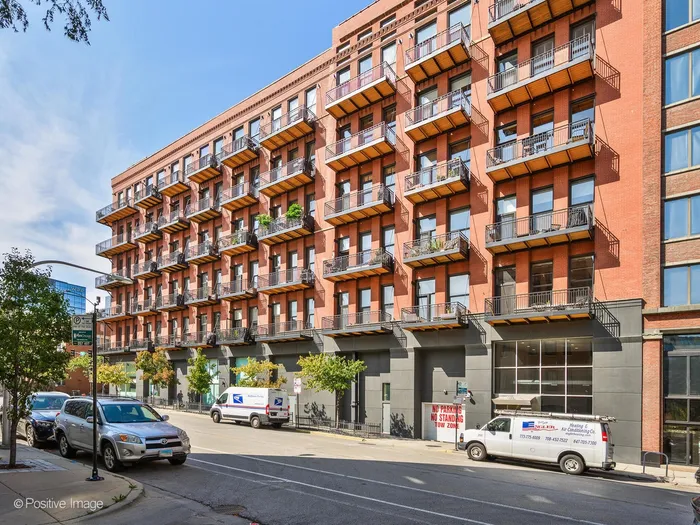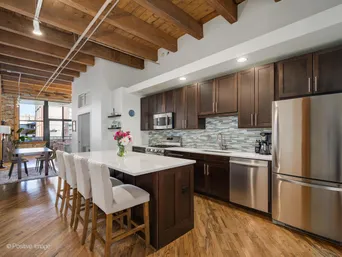- Status Sold
- Sale Price $510,000
- Bed 2 Beds
- Bath 2 Baths
- Location West Chicago
Discover sophisticated urban living in this sun-drenched brick and timber loft nestled in fabulous West Loop/Fulton Market location! This spacious two-bedroom, two-bathroom residence features soaring ceilings, gleaming hardwood floors, chic finishes, a cozy fireplace, and a large private balcony. Enter through a beautiful foyer that leads to a sprawling kitchen - the heart of the home - boasting updated appliances, stunning quartz countertops, ample cabinetry, and a sprawling island with an eat-in breakfast bar, perfect for entertaining. The open-concept layout provides a true dining area, while the expansive living space dazzles with large windows that flood the room with natural light. Both bedrooms are fully enclosed for privacy, featuring generous closet space and ensuite bathrooms. The guest suite includes a newly renovated bath with a tub/shower combination. The primary suite offers a walk-in closet, washer/dryer, and a sleek modern bathroom with a large shower and statement vanity. A rare, separate bonus room located just across the hall with electrical access provides all the extra storage you could need. Situated in the bustling West Loop/Fulton Market neighborhood, you're just steps from the city's top restaurants, shopping, and nightlife. Enjoy the ultimate convenience with access to public transportation, parks, dog parks, grocery stores, and more. An extra-wide garage parking space is available for an additional 30,000.
General Info
- List Price $500,000
- Sale Price $510,000
- Bed 2 Beds
- Bath 2 Baths
- Taxes $5,784
- Market Time 5 days
- Year Built 1997
- Square Feet Not provided
- Assessments $602
- Assessments Include Water, Parking, Common Insurance, Doorman, TV/Cable, Exercise Facilities, Exterior Maintenance, Lawn Care, Scavenger, Snow Removal, Internet Access
- Listed by
- Source MRED as distributed by MLS GRID
Rooms
- Total Rooms 5
- Bedrooms 2 Beds
- Bathrooms 2 Baths
- Living Room 20X15
- Dining Room 11X9
- Kitchen 18X12
Features
- Heat Gas, Forced Air
- Air Conditioning |Central Air
- Appliances Oven/Range, Microwave, Dishwasher, Refrigerator, Freezer, Washer, Dryer, Disposal
- Parking Garage
- Age 26-30 Years
- Exterior Brick
- Exposure N (North)









































