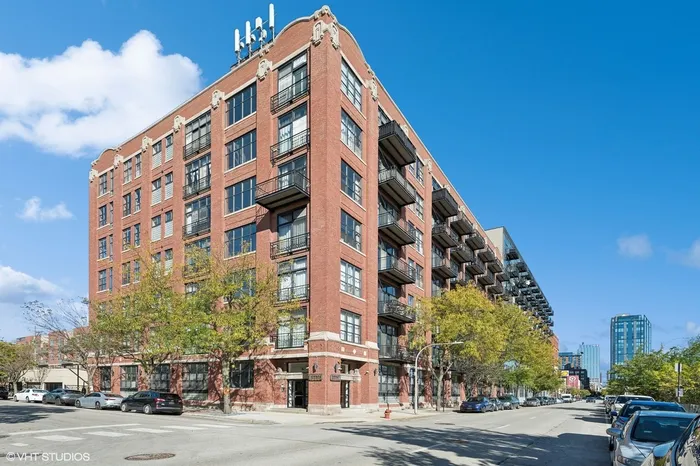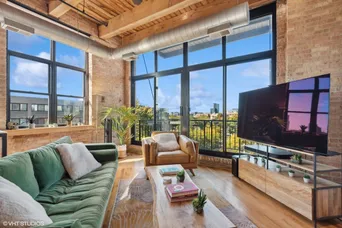- Status Sold
- Sale Price $410,000
- Bed 2 Beds
- Bath 2 Baths
- Location West Chicago
Bright and cozy 2 bed 2 bath timber loft corner unit in the West Loop, ideally situated on a quiet NW corner / most preferred tier in the Vanguard Lofts! Step into an intimate foyer where you're greeted with hardwood floors, soaring high 11.5FT ceilings, an entry coat closet, tons of character, and views from every window. Follow the entry hall to the kitchen/living space. The kitchen, open to the living/dining area, offers all SS appliances, granite counter-tops with tile backsplash, and an island/breakfast bar - perfect for entertaining! The living area boasts stunning exposed brick on the exterior walls, large windows flooding the home with natural sunlight, a gas fireplace with a mantel surround, and ample space for formal dining. Enjoy your morning coffee on the NW facing balcony, just off the main living space! The primary bedroom features incredible space and sunlight, charming, exposed brick, an organized walk-in closet, and an en-suite bath with lofted ceilings, a dual vanity, and soaking tub. The lofted second bedroom includes a large closet, an exposed brick wall, great sunlight, and shares a renovated bathroom in the hall with a lovely stone walk in shower - ideal for a guest room or home office! This home is complete with a new (2023) in-unit smart/dual washer & dryer, a gated, exterior parking space, a fresh coat of paint in living areas, and 1 storage locker included. Ideally located a stone's throw to I-290, Target, Racine CTA Blue Line, Skinner Park, Cafe L'Appetito, WNDR Museum, Restaurant Row, and all that the West Loop, Little Italy, and Fulton Market shopping and restaurant scene has to offer!
General Info
- List Price $419,999
- Sale Price $410,000
- Bed 2 Beds
- Bath 2 Baths
- Taxes $7,239
- Market Time 6 days
- Year Built 1927
- Square Feet 1276
- Assessments $585
- Assessments Include Water, Parking, Common Insurance, Exterior Maintenance, Scavenger, Snow Removal
- Listed by
- Source MRED as distributed by MLS GRID
Rooms
- Total Rooms 5
- Bedrooms 2 Beds
- Bathrooms 2 Baths
- Living Room 15X11
- Dining Room 15X6
- Kitchen 9X16
Features
- Heat Gas, Forced Air
- Air Conditioning Central Air
- Appliances Oven/Range, Microwave, Dishwasher, Refrigerator, Washer, Dryer, All Stainless Steel Kitchen Appliances, Gas Cooktop, Gas Oven
- Parking Space/s
- Age 91-100 Years
- Exterior Brick,Glass
- Exposure N (North), W (West), City

































