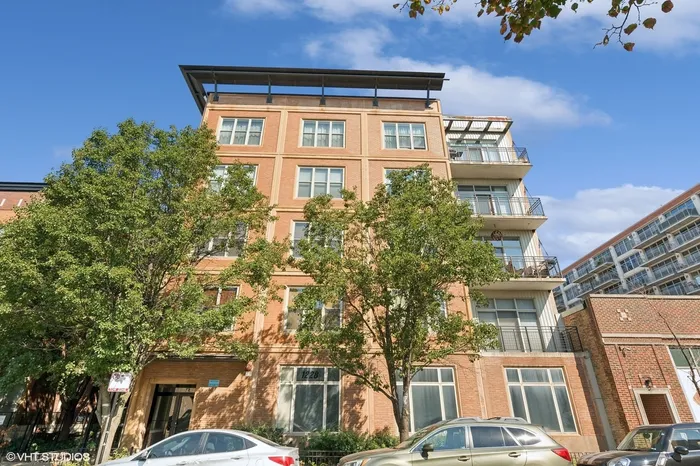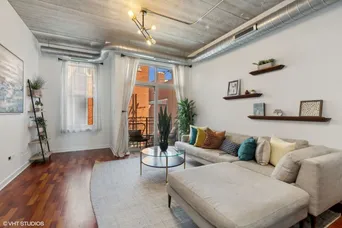- Status Sold
- Sale Price $405,000
- Bed 2 Beds
- Bath 1 Bath
- Location West Chicago
Ready to live your best life? Welcome to your dream 2Bed/1Bath home in the heart of Chicago's trendiest neighborhood: The West Loop. This chic, well-kept home in a boutique elevator building with low assessments has everything you need to stop renting right now. The open layout features a dedicated dining space, an office nook for your WFH days, and large inviting living room for Bravo-thons or Sunday Fundays on the sectional. Plus, those concrete ceilings mean finally peace and quiet-say goodbye to loud neighbors interrupting your Zoom calls! The modern kitchen is perfect for whipping up your favorite meals with stainless steel appliances, granite countertops, a subway tile backsplash, champagne gold hardware, and a designer breakfast bar pendant light. The split bedroom layout is ideal for hosting friends or roommates, with both bedrooms fully enclosed. The bathroom is an Instagram-worthy showstopper with an extra-long double vanity featuring thick quartz counters, black and bronze accent lighting, geometric floor tiles, and a marble surround deep soaking tub with custom glass doors. Not your basic apartment layout, you'll love the proper foyer, in-unit washer & dryer, gas forced heat & central air, and a balcony that's perfect for grilling and chilling. Plus, there's attached heated garage parking included (FREE parking, WHAT?). Step outside and you're just moments away from the Madison and Randolph Street restaurant and shopping districts, buses and CTA, Skinner Park, Mary Bartelme Park, Whole Foods, Target, Mariano's, and the best shops, nightlife, and everything else this amazing city has to offer. This place has it all-stop searching, you've found THE ONE! Ready to live your best life in the West Loop? Come check it out and make it yours! Located in Skinner Elementary. Investor friendly!
General Info
- List Price $419,000
- Sale Price $405,000
- Bed 2 Beds
- Bath 1 Bath
- Taxes $5,946
- Market Time 25 days
- Year Built 2006
- Square Feet 1050
- Assessments $321
- Assessments Include Water, Common Insurance, Exterior Maintenance, Scavenger, Snow Removal
- Listed by
- Source MRED as distributed by MLS GRID
Rooms
- Total Rooms 5
- Bedrooms 2 Beds
- Bathrooms 1 Bath
- Living Room 17X13
- Dining Room 16X13
- Kitchen 13X11
Features
- Heat Gas, Forced Air
- Air Conditioning Central Air
- Appliances Oven/Range, Microwave, Dishwasher, Refrigerator, Washer, Dryer, Disposal, All Stainless Steel Kitchen Appliances
- Parking Garage
- Age 16-20 Years
- Exterior Brick
- Exposure N (North), S (South)































