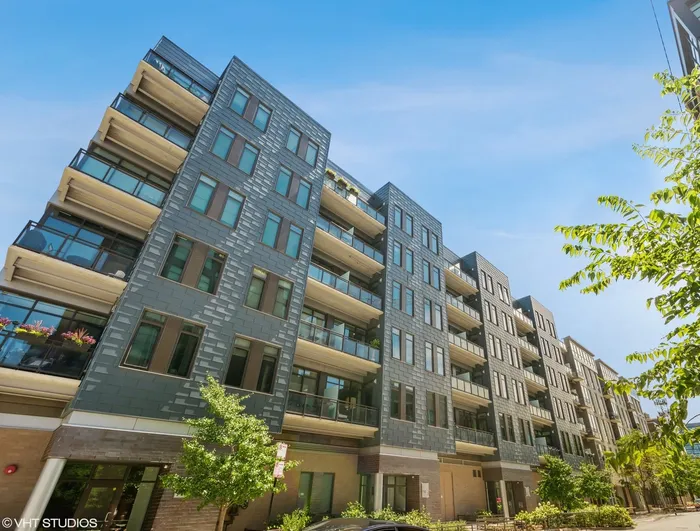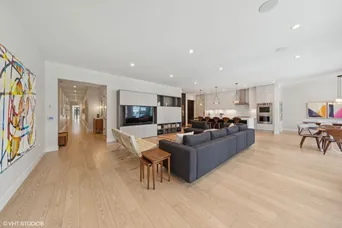- Status Sold
- Sale Price $2,750,000
- Bed 4 Beds
- Bath 4.1 Baths
- Location North Chicago
In the heart of the West Loop, this rare and highly customized 4,168 sq ft residence, built by Belgravia, is available for the first time. Originally conceived from the combination of two units during pre-construction, this home has been meticulously designed to create a bright, open-concept layout. It boasts the largest floor plan in the building, complete with private elevator access that opens into a spacious living room, office/library, and dining area. These spaces are enhanced by massive windows and 10-foot ceilings, allowing for abundant natural light and picturesque city street views. The kitchen is a masterpiece of modern luxury, featuring custom Italian Copat cabinetry that extends to the ceiling, a paneled Sub-Zero refrigerator, a Wolf stove with a matching hood, double ovens, a Miele dishwasher, a built-in Miele coffee machine, and a 60-bottle wine fridge. The centerpiece is a stunning 12-foot quartz island with a waterfall edge, perfect for both cooking and entertaining. Extra-wide hallways lead to four generously sized en-suite bedrooms, an additional office, a bonus room, a spacious front balcony, and an expansive 900+ sq ft private backyard equipped with a fire table and built-in grill. A strategically placed light court ensures that every interior bedroom is filled with natural light. The primary suite is a sanctuary with two large, professionally designed walk-in closets and direct access to the terrace. The luxurious primary bathroom features an oversized walk-in shower, a freestanding tub, a separate water closet, and elegant finishes throughout. The bonus room also offers direct access to the expansive outdoor space. The dedicated laundry area includes a side-by-side washer and dryer, a sink, ample hanging space, and additional storage. This condo is designed to cater to every need, whether for entertaining, working from home, or simply unwinding. Its prime location offers easy access to Mary Bartelme Park, Restaurant Row, Fulton Market, boutique shops, coffee spots, fitness studios, and grocery stores, making it easy to enjoy all the West Loop has to offer.
General Info
- List Price $2,990,000
- Sale Price $2,750,000
- Bed 4 Beds
- Bath 4.1 Baths
- Taxes $43,498
- Market Time 10 days
- Year Built 2016
- Square Feet 4168
- Assessments $962
- Assessments Include Gas, Common Insurance, Exterior Maintenance, Snow Removal
- Listed by
- Source MRED as distributed by MLS GRID
Rooms
- Total Rooms 10
- Bedrooms 4 Beds
- Bathrooms 4.1 Baths
- Living Room 22X22
- Dining Room 13X11
- Kitchen 27X12
Features
- Heat Gas, Forced Air
- Air Conditioning Central Air
- Appliances Oven-Double, Microwave, Dishwasher, Refrigerator, High End Refrigerator, Washer, Dryer, Disposal, All Stainless Steel Kitchen Appliances, Wine Cooler/Refrigerator, Cooktop, Range Hood, Gas Cooktop
- Parking Garage
- Age 6-10 Years
- Exterior Brick





























































































