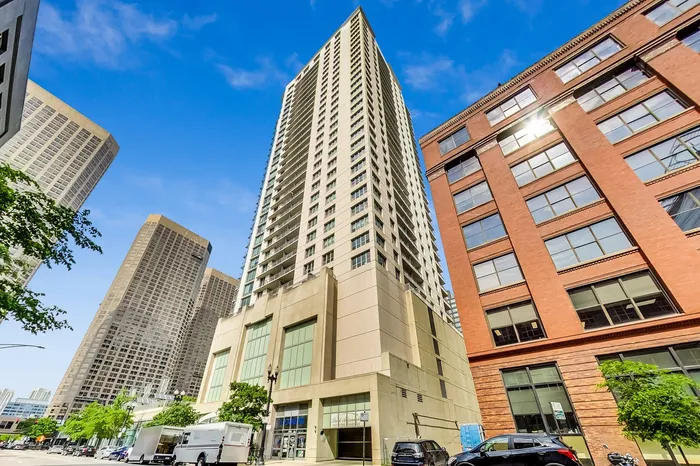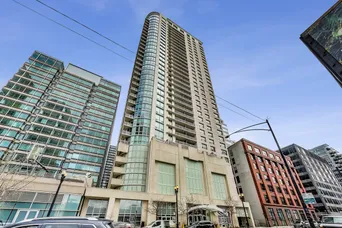- Status Sold
- Sale Price $284,900
- Bed 1 Bed
- Bath 1 Bath
- Location West Chicago

Exclusively listed by Dream Town Real Estate
Welcome home to this spacious and bright condo at the highly sought-after Park Alexandria nestled in the vibrant West Loop/Fulton District neighborhood. Inviting entry into this condo has room for entry table and spacious coat closet, roomy enough for all season outerwear. Floor-to-Ceiling Living room windows boast a plethora of natural light to fill the space. Beautiful hardwood floors extend throughout the main living areas, creating a warm and inviting atmosphere. Generous living room allows for both lounging and dining areas, or a perfect space to work from home. Spacious Kitchen is equipped with tons of cabinet space and countertop space for the at-home chef; Newer Stainless Steel Appliances, Granite Countertops and breakfast bar seating. Primary bedroom is fully enclosed to offer privacy, has south-facing window with shades and professionally organized closets to maximize storage. Spacious, neutral bathroom has soaking tub and fully vanity. Enjoy the fall weather and outdoors from your own balcony, with equal parts sun and shade. In-unit full size laundry makes for convenient living. You'll love living at the Park Alexandria which offers full-amenity living such as 24-hour door-staff, 9000 SF private patio/sundeck/park for all residents to enjoy and escape to tranquility, dog-run, fitness room and on-site management. Unbeatable location with the city's hottest areas at your fingertips including Randolph Row, Fulton Market, River Walk & Michigan Ave. Highly convenient location with access to the Loop, Blue Line, multiple Expressways, Ogilvie train station and more! Move-in ready home with GARAGE Parking INCLUDED and additional storage cage. Living here is a breeze!
General Info
- List Price $284,900
- Sale Price $284,900
- Bed 1 Bed
- Bath 1 Bath
- Taxes $5,580
- Market Time 12 days
- Year Built 2003
- Square Feet 850
- Assessments $554
- Assessments Include Heat, Water, Gas, Parking, Common Insurance, Doorman, TV/Cable, Exercise Facilities, Exterior Maintenance, Scavenger, Snow Removal
- Source MRED as distributed by MLS GRID
Rooms
- Total Rooms 4
- Bedrooms 1 Bed
- Bathrooms 1 Bath
- Living Room 15X17
- Dining Room COMBO
- Kitchen 9X11
Features
- Heat Gas, Forced Air
- Air Conditioning Central Air
- Appliances Oven/Range, Microwave, Dishwasher, Refrigerator, Washer, Dryer, Disposal
- Parking Garage
- Age 21-25 Years
- Exterior Brick,Concrete
- Exposure S (South)







































































