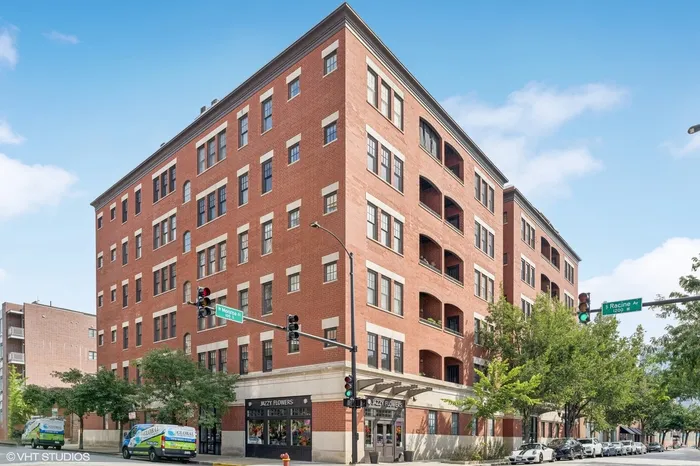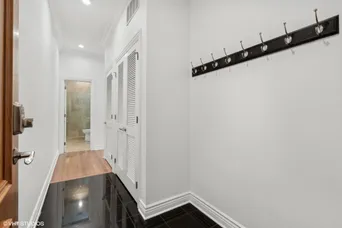- Status Sold
- Sale Price $715,000
- Bed 3 Beds
- Bath 2 Baths
- Location West Chicago
Step into this sunny southwest corner 3 bedroom / 2 bath condo in the heart of the West Loop with a roof deck patio space, plus garage parking. This fantastic home has been significantly updated to give it a sleek and modern look in one of the best locations in the West Loop. When you enter this home, you're greeted by a graciously appointed floor plan complete with front hallway closet, mud room, in-unit laundry closet and a full guest bathroom. A recently updated and spacious chef's premier kitchen comes with white quartz countertops and newly painted cabinets, top grade appliances, abundant storage and an eat-in kitchen counter space. The original Brazilian cherrywood floors have been stunningly restored, unlike you've ever seen, creating a more modern floor color throughout the oversized living / family room and bedrooms. Just off the living room space is your private covered patio space with fantastic skyline views. Off your living room is your first bedroom featuring french doors and built out closet space. This space is perfect as either a bedroom or designated work from home office. A generously appointed primary suite with walk-in closet and a large ensuite bath with soaking tub, steam shower and double vanity. Some of the best views of the City await you from your designated roof deck space with stunning, unobstructed 360 degree views of the city. An attached garage parking space, included in the price, caps off this fantastic home. Live just blocks from the best of the West Loop and within walking distance from the Loop, public transportation and Skinner Park. Don't miss out on this turnkey home.
General Info
- List Price $725,000
- Sale Price $715,000
- Bed 3 Beds
- Bath 2 Baths
- Taxes $13,765
- Market Time 1 days
- Year Built 2005
- Square Feet Not provided
- Assessments $350
- Assessments Include Water, Common Insurance, Exterior Maintenance, Lawn Care, Scavenger, Snow Removal
- Listed by
- Source MRED as distributed by MLS GRID
Rooms
- Total Rooms 6
- Bedrooms 3 Beds
- Bathrooms 2 Baths
- Living Room 21X14
- Dining Room 15X8
- Kitchen 13X11
Features
- Heat Gas, Forced Air
- Air Conditioning Central Air
- Appliances Oven/Range, Microwave, Dishwasher, Refrigerator, Freezer, Washer, Dryer, Disposal, All Stainless Steel Kitchen Appliances
- Parking Garage
- Age 16-20 Years
- Exterior Brick
- Exposure S (South), W (West)













































































