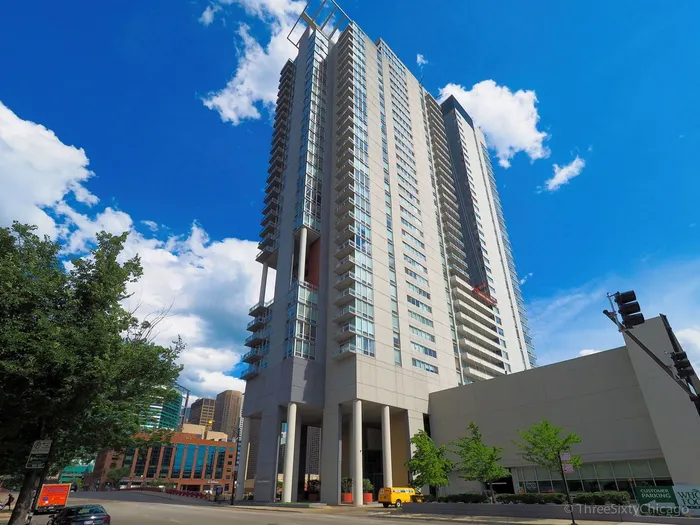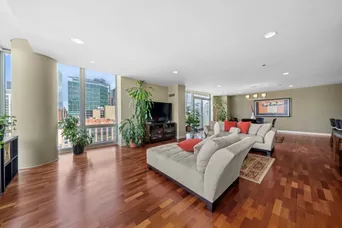- Status Sold
- Sale Price $985,000
- Bed 3 Beds
- Bath 2.1 Baths
- Location North Chicago
Incredible Skybridge 3 bed, 2.1 bath with 3 private balconies and panoramic views to the East, North, and West. Very rare and amazing layout, with only 4 units in the building having this spacious 2500+ sqft floorplan. This stunner features floor to ceiling windows complete with solar shades, a beautiful chef's kitchen with stainless appliances, gleaming granite countertops, island/ breakfast bar. The main living area has Brazilian cherry hardwood flooring, a private balcony with panoramic views of the Chicago Skyline, plenty of room for dining space as well as multiple seating areas. Around the corner, you will find a private inset terrace that is perfect for entertaining and relaxing as well as an easily accessible powder room. The massive primary suite features it's own private balcony to enjoy morning coffee and evening sunsets. a huge custom walk-in closet with built-in organization and a spa-like bath w/dual vanity, whirlpool tub and separate shower. The second and third bedrooms are also incredibly spacious with extra large organized closets. Unit also features side-by-side laundry in it's own utility room. Additional storage included in the price. Deeded garage parking with EV charging already installed addt'l 45K. Full amenity building includes 24-hour door staff, fitness center, dog run, Luxer package locker system. roof sundeck with lounge chairs and community grills. Amazing West Loop location convenient to 90/94, I-290, Whole Foods, Marianos, Randolph St and Fulton Market restaurants, SoHo House, West Loop boutique shopping and nightlife. Click link for Matterport 3D walkthru!
General Info
- List Price $999,000
- Sale Price $985,000
- Bed 3 Beds
- Bath 2.1 Baths
- Taxes $16,544
- Market Time 44 days
- Year Built 2003
- Square Feet 2535
- Assessments $1,665
- Assessments Include Heat, Air Conditioning, Common Insurance, Doorman, TV/Cable, Exercise Facilities, Exterior Maintenance, Scavenger, Internet Access
- Listed by
- Source MRED as distributed by MLS GRID
Rooms
- Total Rooms 6
- Bedrooms 3 Beds
- Bathrooms 2.1 Baths
- Living Room 20X19
- Dining Room COMBO
- Kitchen 17X29
Features
- Heat Gas
- Air Conditioning Central Air
- Appliances Oven/Range, Microwave, Dishwasher, Refrigerator, Washer, Dryer, All Stainless Steel Kitchen Appliances
- Parking Garage
- Age 21-25 Years
- Exterior Concrete
- Exposure N (North), E (East), W (West), City







































































































