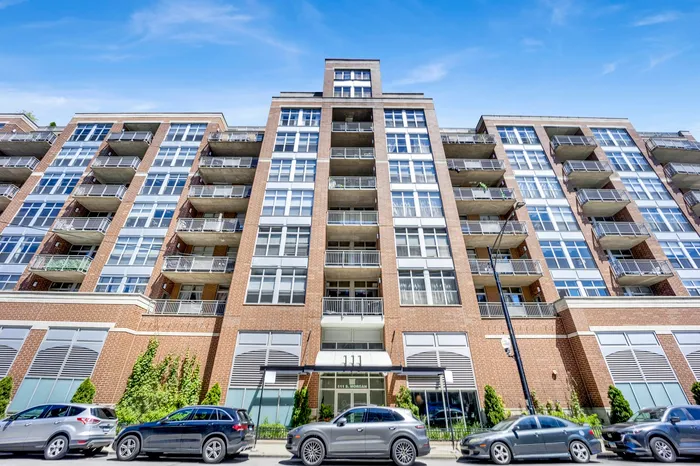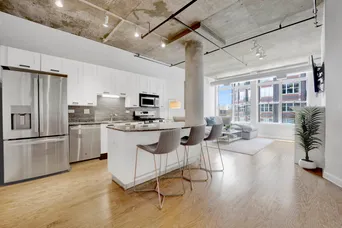- Status Sold
- Sale Price $437,000
- Bed 2 Beds
- Bath 2 Baths
- Location West Chicago
Live in one of Chicago's hottest neighborhoods, The West Loop! Bright and Spacious 2 bedroom 2 bathroom loft boasting a split bedroom floorplan with both bedrooms fully enclosed. Open concept kitchen/living space featuring tall ceilings, tons of natural light, hardwood floors throughout, white cabinetry with new hardware, stainless steel appliances, new fridge and dishwasher, large Island, granite counter tops, tons of storage, pantry, wall of large windows, gas fireplace and a private balcony with west facing views. Spacious primary suite with natural light, newer carpet, two closets, an ensuite bathroom featuring dual vanity, separate shower and jetted tub. Generously sized Fully Enclosed second bedroom with ample closet space and newer carpet. Updated second bathroom with newer vanity and bathtub shower. In Unit Washer Dryer. Additional storage included. Garage Parking Available for additional $25,000. Building features 24-hour door staff, on-site management, package receiving room, bike storage, and pet friendly amenities. Prime location with access to Mary Bartelme Park which features Bark Park for dogs, Whole Foods, Mariano's, Target, Restaurant Row on Randolph + shopping, Randolph Street Market, City Winery, SoHo House, Nobu, Fulton Market district with more restaurants/nightlife/shopping & so much more! Highly sought-after Skinner Elementary adds to the appeal, while commuters will appreciate the seamless access to the loop, major highways, and public transportation options including CTA and Metra lines.
General Info
- List Price $435,000
- Sale Price $437,000
- Bed 2 Beds
- Bath 2 Baths
- Taxes $8,238
- Market Time 5 days
- Year Built 2002
- Square Feet 1100
- Assessments $681
- Assessments Include Water, Parking, Tax, Common Insurance, Security, Doorman, TV/Cable, Exterior Maintenance, Scavenger, Snow Removal, Other, Internet Access
- Listed by
- Source MRED as distributed by MLS GRID
Rooms
- Total Rooms 5
- Bedrooms 2 Beds
- Bathrooms 2 Baths
- Living Room 15X13
- Dining Room 9X12
- Kitchen 7X12
Features
- Heat Gas, Forced Air
- Air Conditioning Central Air
- Appliances Oven/Range, Microwave, Dishwasher, Refrigerator, Washer, Dryer, Disposal, All Stainless Steel Kitchen Appliances
- Parking Garage
- Age 21-25 Years
- Exterior Brick
- Exposure W (West)
Based on information submitted to the MLS GRID as of 4/18/2025 7:32 PM. All data is obtained from various sources and may not have been verified by broker or MLS GRID. Supplied Open House Information is subject to change without notice. All information should be independently reviewed and verified for accuracy. Properties may or may not be listed by the office/agent presenting the information.











































