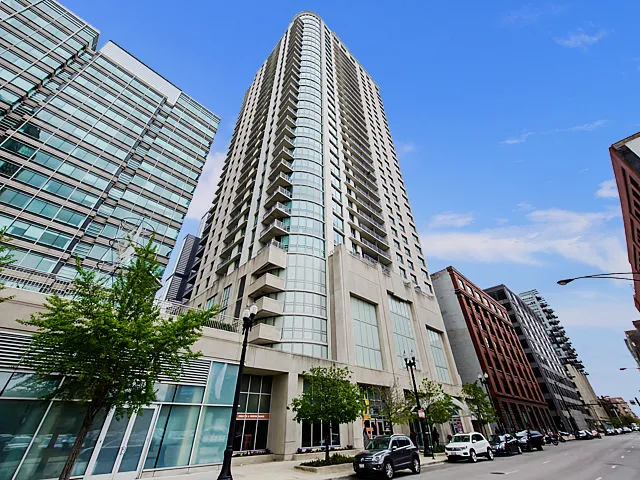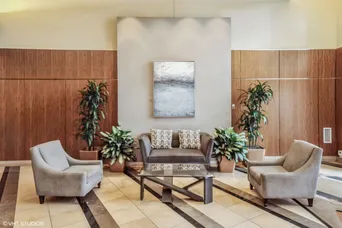- Status Sold
- Sale Price $385,000
- Bed 2 Beds
- Bath 2 Baths
- Location West Chicago
Beautiful, spacious, and bright 2 bedroom/2 full bath northeast corner condo located in the West Loop at the coveted Park Alexandria building. This corner unit has a split bedroom layout, plus lots of natural light from exposure on 2 sides and multiple windows in every room, including 8' tall sliding doors leading to the huge balcony. Large primary suite with walk-in closet, an attached full primary bathroom with a double vanity, separate shower, and tub. Updated white kitchen features granite counters, with full backsplash, stainless steel appliances, white cabinetry, and breakfast bar. Hardwood floors throughout, including the bedrooms. In-unit washer/dryer. Cool views of the Sears Tower. Huge balcony is 16 feet long, and perfect for morning coffee, grilling, an herb and tomato garden, and can even fit a small dining table for sunset dining! Amenities include: 24 hour doorman, fitness room, bike room, private storage units, 9000 sf sundeck with grills for community use, and ATTENTION dog lovers, there is a huge outdoor dog park on 6th floor for those cold winter days you don't want to leave the building at 7am to walk your dog, on-site cleaners, party room, on-site Maintenance & Management and 2 fully furnished guest suites for out of town guests. Monthly assessment includes: gas, heat/air, water, and basic cable. This condo is walking distance to the highly regarded Francis Xavier School, and the very sought after, 10 out 10 rated, Skinner Elementary School! Whole Foods, Mariano's, & Jewel grocery stores nearby. Walk to Randolph St. Restaurant Row and Fulton Market District. Easy access to highway (2 minute drive), 2 blocks to the Blue Line, and a few blocks to Ogilvie, and Union Stations. Attached garage parking space, and storage unit included in the price. Freshly painted throughout. Great home, at a great price. Welcome home!
General Info
- List Price $399,900
- Sale Price $385,000
- Bed 2 Beds
- Bath 2 Baths
- Taxes $7,896
- Market Time 5 days
- Year Built 2003
- Square Feet 1254
- Assessments $788
- Assessments Include Heat, Air Conditioning, Water, Gas, Parking, Common Insurance, Doorman, TV/Cable, Exercise Facilities, Lawn Care, Scavenger, Snow Removal
- Listed by
- Source MRED as distributed by MLS GRID
Rooms
- Total Rooms 5
- Bedrooms 2 Beds
- Bathrooms 2 Baths
- Living Room 19X16
- Dining Room COMBO
- Kitchen 12X06
Features
- Heat Forced Air, 2+ Sep Heating Systems, Zoned
- Air Conditioning Central Air
- Appliances Oven/Range, Microwave, Dishwasher, Refrigerator, Washer, Dryer, Disposal, All Stainless Steel Kitchen Appliances
- Parking Garage
- Age 21-25 Years
- Exterior Brick,Concrete
- Exposure N (North), E (East)

























































