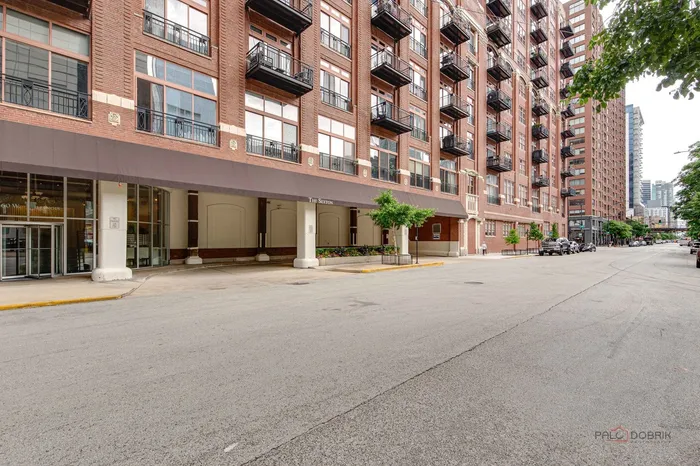- Status Sold
- Sale Price $571,425
- Bed 2 Beds
- Bath 2 Baths
- Location North Chicago
Welcome to luxury living at the Sexton Loft Building! This exquisite brick and timber loft with an open floor plan offers a harmonious blend of modern elegance and industrial charm. The chef's kitchen is a true centerpiece, featuring a large island with sleek cabinets, thick Caesar stone countertops, and an Ann Sacks mosaic backsplash breakfast bar. The spacious living room is warmed by a gas fireplace with a striking metal surround, complemented by a built-in office with a custom metal and wood desk and floating shelves. The south-facing floor-to-ceiling windows flood the space with natural light and offer captivating city views. Hardwood floors run throughout the loft, highlighted by designer lighting fixtures. The primary bedroom suite boasts a huge walk-in California closet and a spa-like bath with a soaking tub, an oversized walk-in shower, and a linear dual sink vanity. The second bedroom also includes a large closet, and the second bath features a modern vanity. Step out onto the balcony to enjoy the vibrant south city views. Additional features include an in-unit washer/dryer, additional storage space, and the option for garage parking at an additional charge. The Sexton is a full amenity building offering 24-hour door staff, an on-site manager, a fitness center, a bike room, and a dry cleaner. Perfectly situated in the heart of River North, this location provides easy access to the East Bank Club, world-class shopping, amazing restaurants, and nightlife. Experience the pinnacle of urban living in this stunning loft. Schedule your private showing today!
General Info
- List Price $550,000
- Sale Price $571,425
- Bed 2 Beds
- Bath 2 Baths
- Taxes $10,599
- Market Time 93 days
- Year Built 1920
- Square Feet 1440
- Assessments $899
- Assessments Include Water, Parking, Common Insurance, Security, Doorman, Exercise Facilities, Exterior Maintenance, Scavenger, Snow Removal
- Listed by
- Source MRED as distributed by MLS GRID
Rooms
- Total Rooms 5
- Bedrooms 2 Beds
- Bathrooms 2 Baths
- Living Room 20X17
- Dining Room 12X8
- Kitchen 15X10
Features
- Heat Gas, Forced Air
- Air Conditioning Central Air
- Appliances Microwave, Dishwasher, Refrigerator, Washer, Dryer, Disposal, Cooktop, Oven/Built-in, Gas Cooktop, Range Hood
- Parking Garage
- Age 100+ Years
- Exterior Brick
- Exposure S (South)


