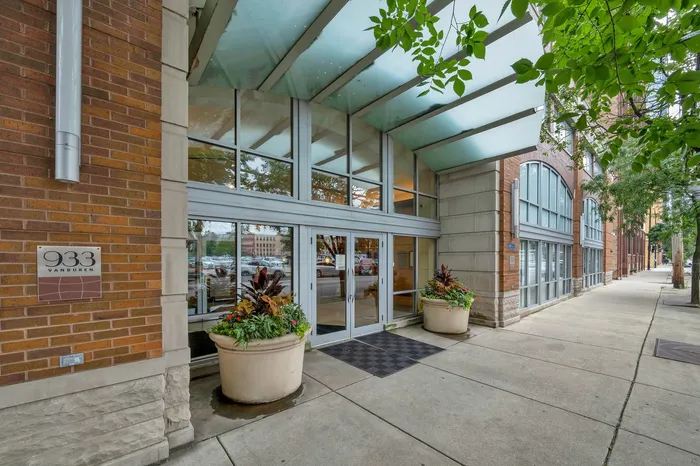- Status Sold
- Sale Price $459,000
- Bed 2 Beds
- Bath 2 Baths
- Location West Chicago
Discover this freshly painted 2-bedroom, 2-bathroom open floor plan in this sought-after West Loop building! This spacious loft epitomizes modern urban living with its soaring 11-foot ceilings, warm maple hardwood floors, and a cozy gas fireplace. Step into a welcoming and spacious foyer with two hallway closets, perfect for extra storage. The unit seamlessly flows into the expansive open living and dining area, and the kitchen, all drenched in natural light from the large sliding glass doors. The kitchen is a culinary delight, boasting granite countertops, a large island ideal for entertaining, stainless steel appliances, and maple cabinetry. Just off the kitchen, there is a versatile nook that can be used as a desk space, wine bar, or a cozy pet area, adding an extra layer of convenience. The split floor plan ensures privacy, with the bedrooms situated away from one another. The primary bedroom, located at the back of the unit, features an ensuite extra-large bathroom that offers a spa-like experience with a double bowl sink and dual shower heads. The second bedroom, positioned at the front of the unit, can easily be converted into a den or office. It is conveniently located next to the crisp white hallway bath, which includes a tub. Enjoy the convenience of in-unit laundry and relax on your generous private balcony. Indoor heated garage parking is included in the price! The building is pet-friendly with no weight restrictions, and the unit can be rented. Outside your private oasis, the well-managed building offers a range of luxurious amenities, including a roof deck with grills and skyline views, a well-equipped fitness room, business center, bike room, private storage, locked mail and package room, Tide dry cleaning service, and 24-hour door staff. Located in the highly desirable West Loop, this condo puts you within walking distance of the Loop, the Blue Line, several bus routes, and I-90/94/290, making commuting a breeze. Enjoy proximity to Mary Bartelme Park, the top-rated Skinner School, Super Target, Mariano's, Whole Foods, H-Mart, and an array of fantastic dining options! Newer A/C in 2021. This gem won't last long!
General Info
- List Price $469,000
- Sale Price $459,000
- Bed 2 Beds
- Bath 2 Baths
- Taxes $7,055
- Market Time 12 days
- Year Built 2002
- Square Feet 1400
- Assessments $586
- Assessments Include Water, Parking, Common Insurance, Doorman, TV/Cable, Exercise Facilities, Exterior Maintenance, Scavenger, Snow Removal, Internet Access
- Listed by
- Source MRED as distributed by MLS GRID
Rooms
- Total Rooms 5
- Bedrooms 2 Beds
- Bathrooms 2 Baths
- Living Room 24X13
- Dining Room COMBO
- Kitchen 18X11
Features
- Heat Gas
- Air Conditioning Central Air
- Appliances Oven/Range, Microwave, Dishwasher, Refrigerator, Washer, Dryer, Disposal, All Stainless Steel Kitchen Appliances
- Parking Garage
- Age 21-25 Years
- Exterior Brick
- Exposure E (East)


