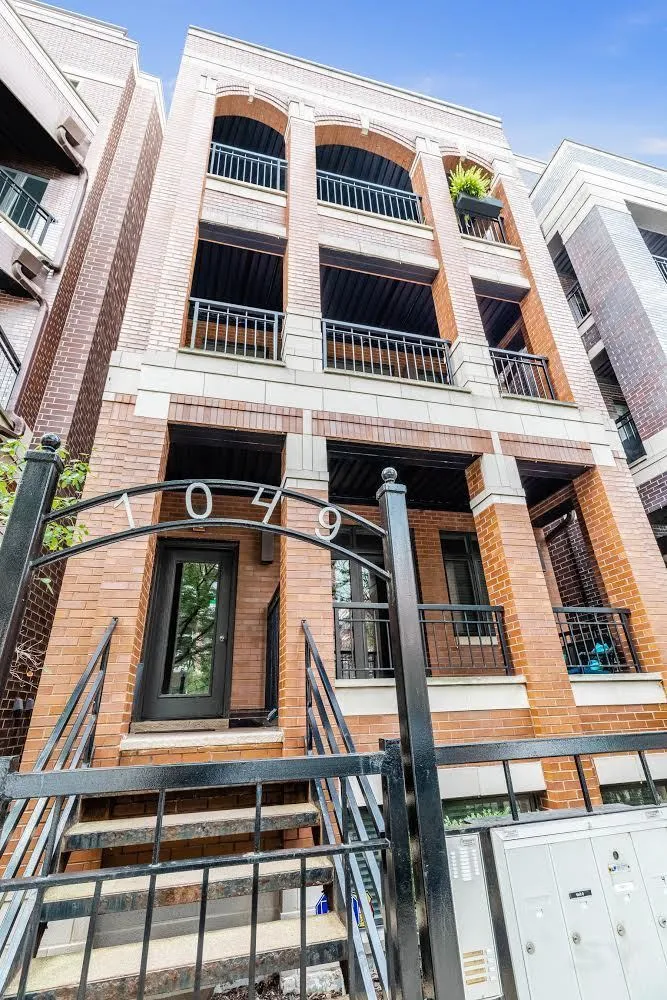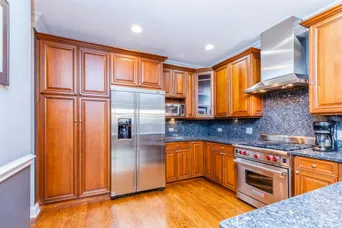- Status Sold
- Sale Price $625,000
- Bed 2 Beds
- Bath 2 Baths
- Location North Chicago
Click on Virtual Tour for video walkthrough. Welcome home to your almost 1,600SF Penthouse oasis in Chicago's flourishing West Loop that lives like a single family home. Rarely available, this elegant home is upgraded with superior craftsmanship and luxurious finishes. Nestled at the top of an intimate 4 condominium building, it is the most coveted 2 bed 2 bath residence with its sprawling rooftop deck overlooking quiet, tree-lined Monroe St as the piece de resistance. Enjoy being sun kissed while taking in the beautiful skyline views as you entertain with style and an abundance of space or simply enjoy some privacy and solitude. Wolf and GE Monogram High End Stainless Steel Appliances, Granite countertops and beautiful 42" Maple Cabinetry are featured in this chef's kitchen. High end details include gorgeous Crown Molding, Wainscoting and 6" baseboards. Walnut stained Hardwood Floors throughout. Gas Fireplace and private and secure bricked front balcony attached to Living Room. Lives like a Single Family Home! Primary Bedroom Ensuite features a Steam Shower with beautiful stone mosaic detail, oversized jetted tub, Grohe fixtures and Radiant Heated Floors! Garage Parking spot included in price! Steps away from the beautiful Mary Bartelme Park, SoHo, Nobu, Ace Hotels, Target, Mariano's, Whole Foods, the Morgan (Pink/Green) 'L' stop or the UIC Halsted (Blue) 'L' stop and West Loop's famous Restaurant Row on Randolph! Within Skinner Elementary School boundaries. Nothing to do here but move in!
General Info
- List Price $625,000
- Sale Price $625,000
- Bed 2 Beds
- Bath 2 Baths
- Taxes $12,349
- Market Time 14 days
- Year Built 2006
- Square Feet 1575
- Assessments $300
- Assessments Include Water, Common Insurance, Exterior Maintenance, Lawn Care, Scavenger, Snow Removal
- Listed by: Phone: Not available
- Source MRED as distributed by MLS GRID
Rooms
- Total Rooms 5
- Bedrooms 2 Beds
- Bathrooms 2 Baths
- Living Room 23X18
- Dining Room COMBO
- Kitchen 12X10
Features
- Heat Gas, Forced Air
- Air Conditioning Central Air
- Appliances Oven/Range, Microwave, Dishwasher, Refrigerator, High End Refrigerator, Washer, Dryer, Disposal, All Stainless Steel Kitchen Appliances
- Parking Garage
- Age 11-15 Years
- Exterior Brick,Limestone
- Exposure N (North), S (South)
Based on information submitted to the MLS GRID as of 2/3/2026 8:32 PM. All data is obtained from various sources and may not have been verified by broker or MLS GRID. Supplied Open House Information is subject to change without notice. All information should be independently reviewed and verified for accuracy. Properties may or may not be listed by the office/agent presenting the information.





































































